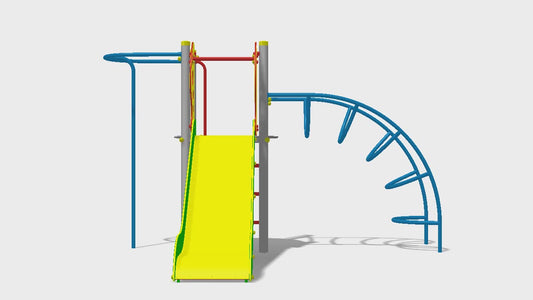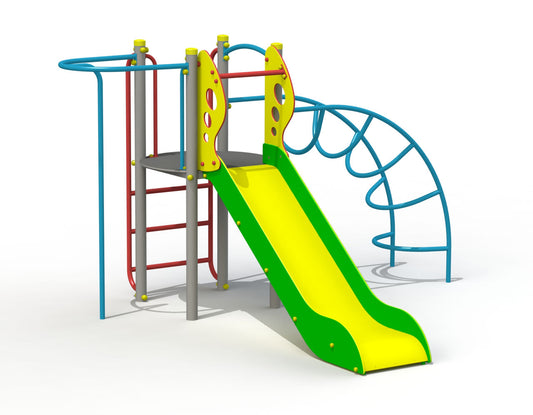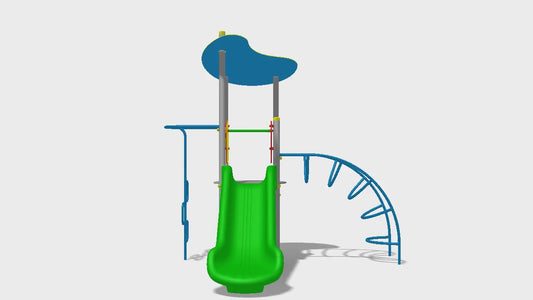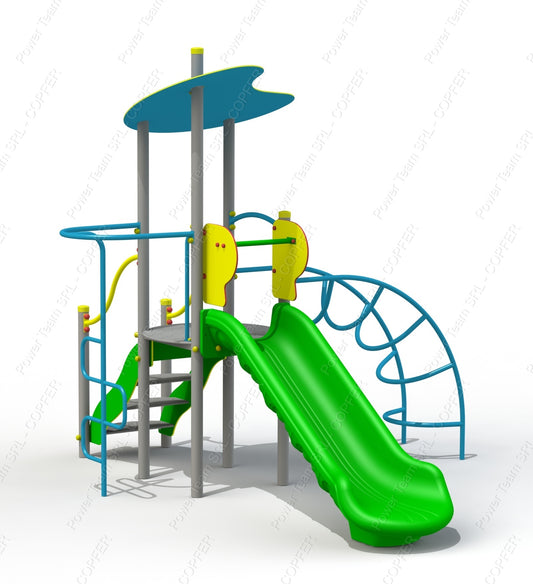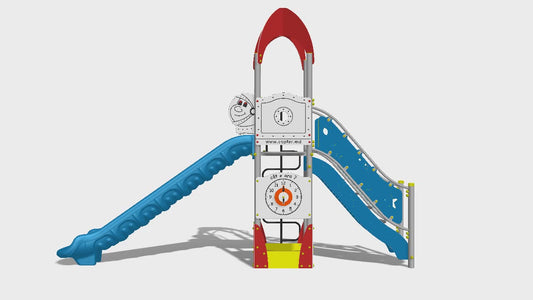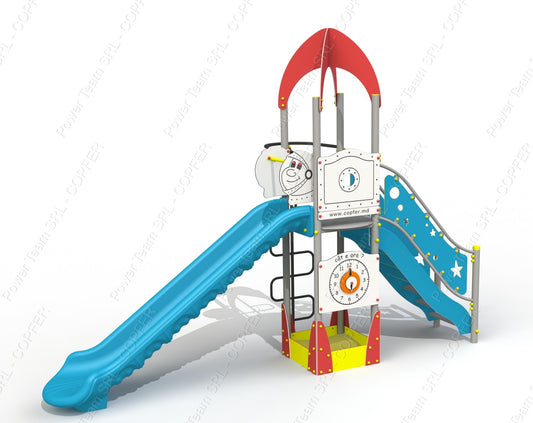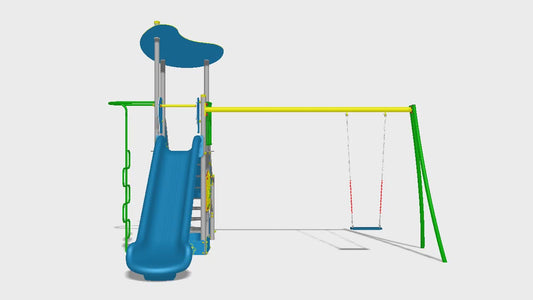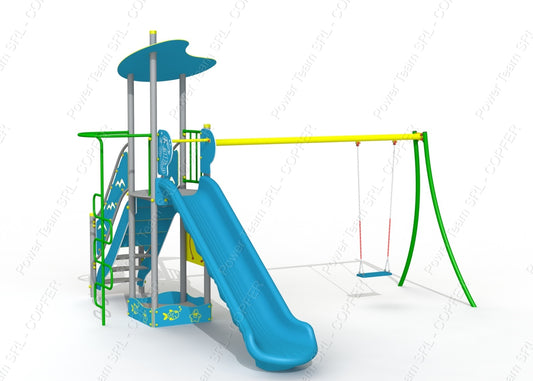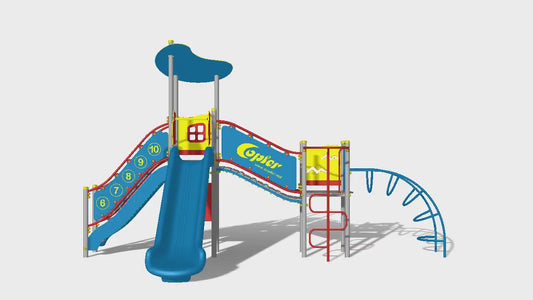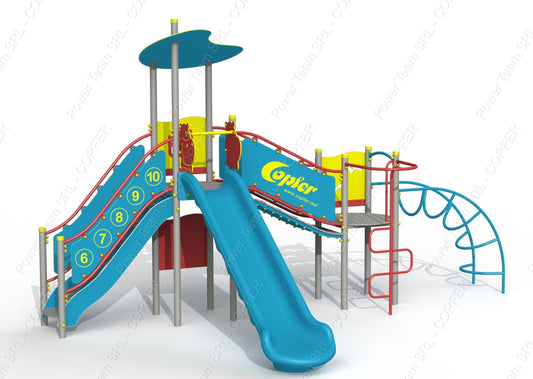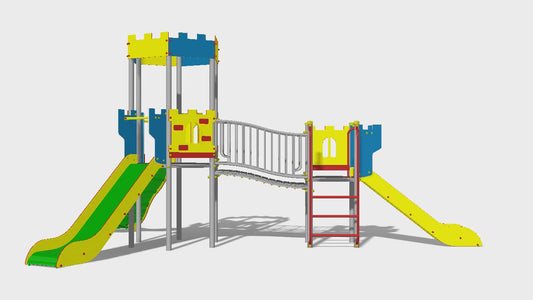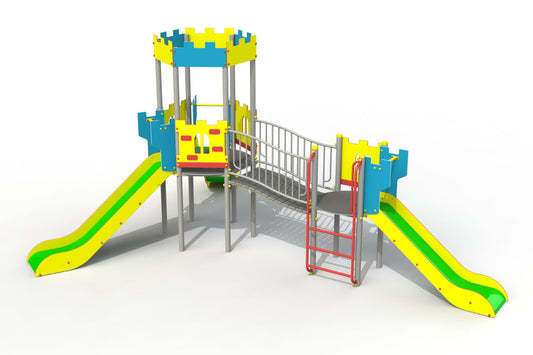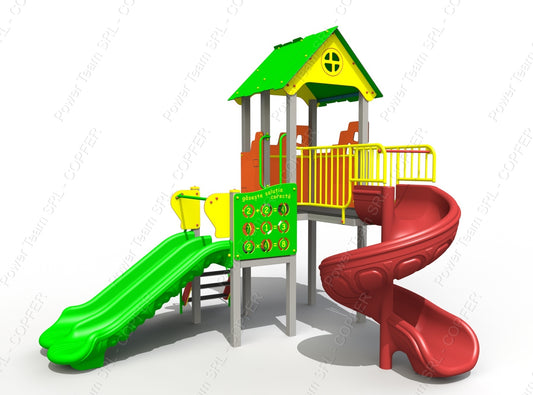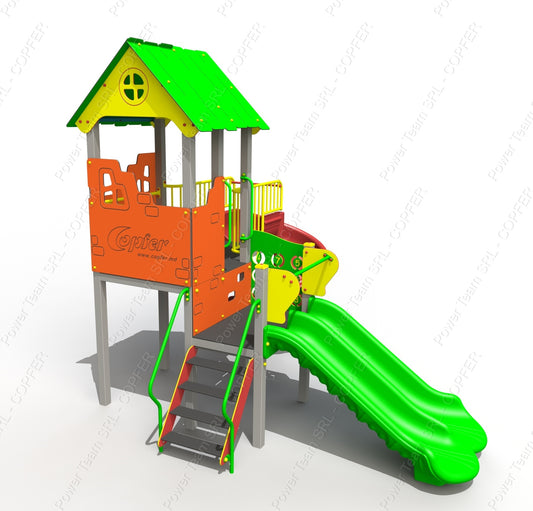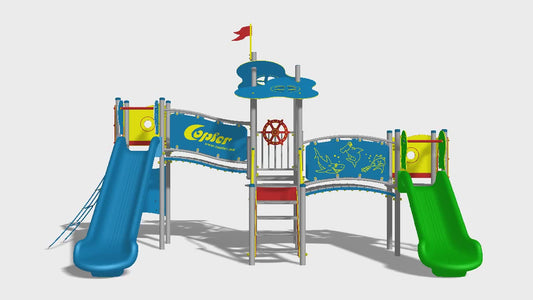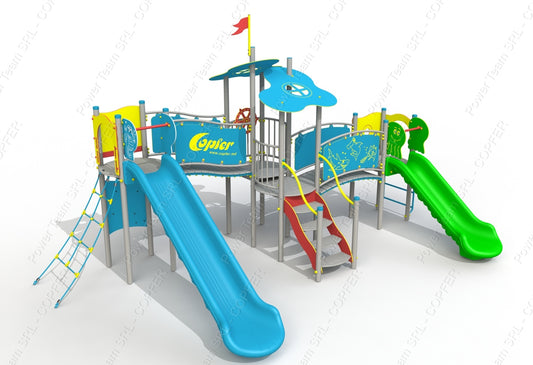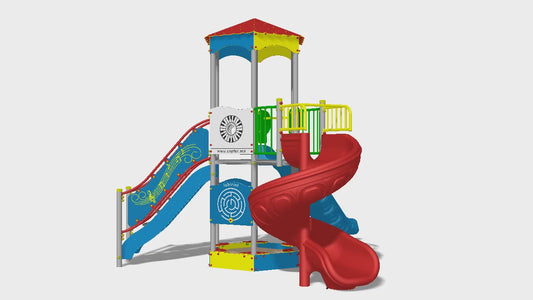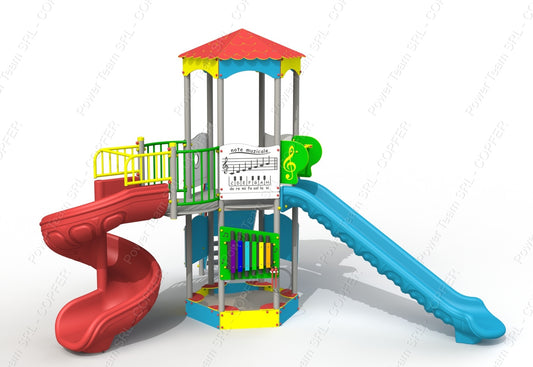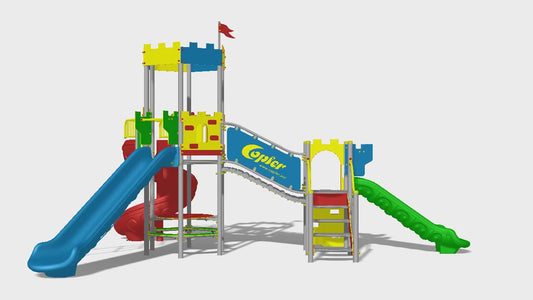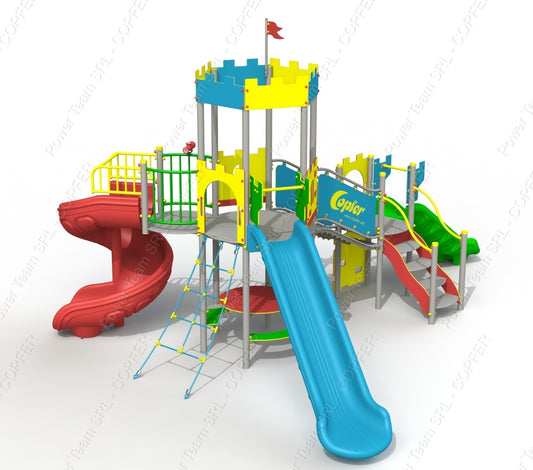Copfer
Play complex PTP 21-08-T1
Sale price 29024 RON Fără TVA
Delivery and installation are not included in the product price
-
Proven experienceOver 1500 playgrounds installed in Moldova and Romania
-
Certified safetyCompliant with EN 1176 & EN 16630; ISO 9001, ISO 14001, ISO 45001
-
Complete servicesDelivery, professional installation, warranty and spare parts in stock
Playground complex with 2 towers and 3 slides for children 6+
Play complex will consist of 2 towers, a simple tower, a large straight slide, a straight slide, a spiral slide, a balcony with railings, a staircase, a metal staircase in the form of rings, a bridge with "wave" type railings with decorative elements.
Age: recommended for children aged 6+
Designed for simultaneous use by up to 10 children.
Maximum user weight: 55 kg.
The construction will consist of support pillars made of steel pipe with a diameter of at least 76mm, minimum thickness - 3mm. The metal ladder in the form of rings, placed under the towers, will be made of steel pipe with a diameter of at least 34mm.
The floor of the simple tower and the balcony will be round with a minimum diameter of 930mm and the passage between them being made of HDPE with a thickness of at least 15mm. The staircase will have steps and handrails for safe ascent to the platform. Stair steps must not be slippery. The side supports for fixing the steps must be made of HDPE - high-density polyethylene without toxic components with a multilayer structure of various colors with a thickness of not less than 15mm.
Slides must have:
- the starting area with a bumper, which will make the child sit down, fixed on the side protection elements, made of HDPE (high-density polyethylene without toxic components with a multilayer structure of various colors), with a minimum height of 450 mm and with a thickness of at least 15 mm;
- acceleration zone;
- braking portion.
In order to exclude the trauma of children, the slides will have boards on both sides with a minimum height of 120 mm. The slides will be made of LLDPE polyethylene using the "rotomoulding" technology.
To avoid the penetration of water from precipitation, the pillars are covered with plastic caps.
The metal elements need to be sandblasted and painted in an electrostatic field, in two layers with a minimum thickness of 100 microns to give them resistance to the external environment.
Materials: metal pipes covered with powder paint, HDPE, LLDPE (recycled plastic granules) through "rotomoulding" technology, all connections are covered with special anti-vandal caps.
Technical characteristics. General dimensions of the construction, not less than: Length – 5600mm, Width – 5300mm, Height – 3400mm. The height of the platforms from the ground: level 1 - 1000mm, level 2 - 1500mm, level 3 - 1500mm The railings of the crossing - height of at least 700 mm, their pipe - section of at least 33 mm.
Requirements for installation: To ensure safe and reliable operation, all supporting elements are to be deepened into the ground (ground) not less than 0.70m to increase rigidity, then following the concreting process (concrete BC 300). The assembly of the elements must exclude the possibility of their disassembly, without the use of special purpose tools.
Modern play complex with multiple interactive elements, perfect for developing motor and social skills of children over 6 years old
-
Reducere -10%, numai până la 15.01.2026!Unit price / per
6099 RON
Sale price 5489 RON Fără TVA -
Reducere -10%, numai până la 15.01.2026!Unit price / per
9117 RON
Sale price 8205 RON Fără TVA -
Reducere -10%, numai până la 15.01.2026!Unit price / per
13472 RON
Sale price 12125 RON Fără TVA -
Reducere -10%, numai până la 15.01.2026!Unit price / per
14247 RON
Sale price 12823 RON Fără TVA -
Reducere -10%, numai până la 15.01.2026!Unit price / per
19082 RON
Sale price 17174 RON Fără TVA -
Reducere -10%, numai până la 15.01.2026!Unit price / per
21363 RON
Sale price 19227 RON Fără TVA -
Reducere -10%, numai până la 15.01.2026!Unit price / per
25471 RON
Sale price 22924 RON Fără TVA -
Reducere -10%, numai până la 15.01.2026!Unit price / per
28695 RON
Sale price 25826 RON Fără TVA -
Reducere -10%, numai până la 15.01.2026!Unit price / per
30310 RON
Sale price 27279 RON Fără TVA -
Reducere -10%, numai până la 15.01.2026!Unit price / per
31309 RON
Sale price 28178 RON Fără TVA










